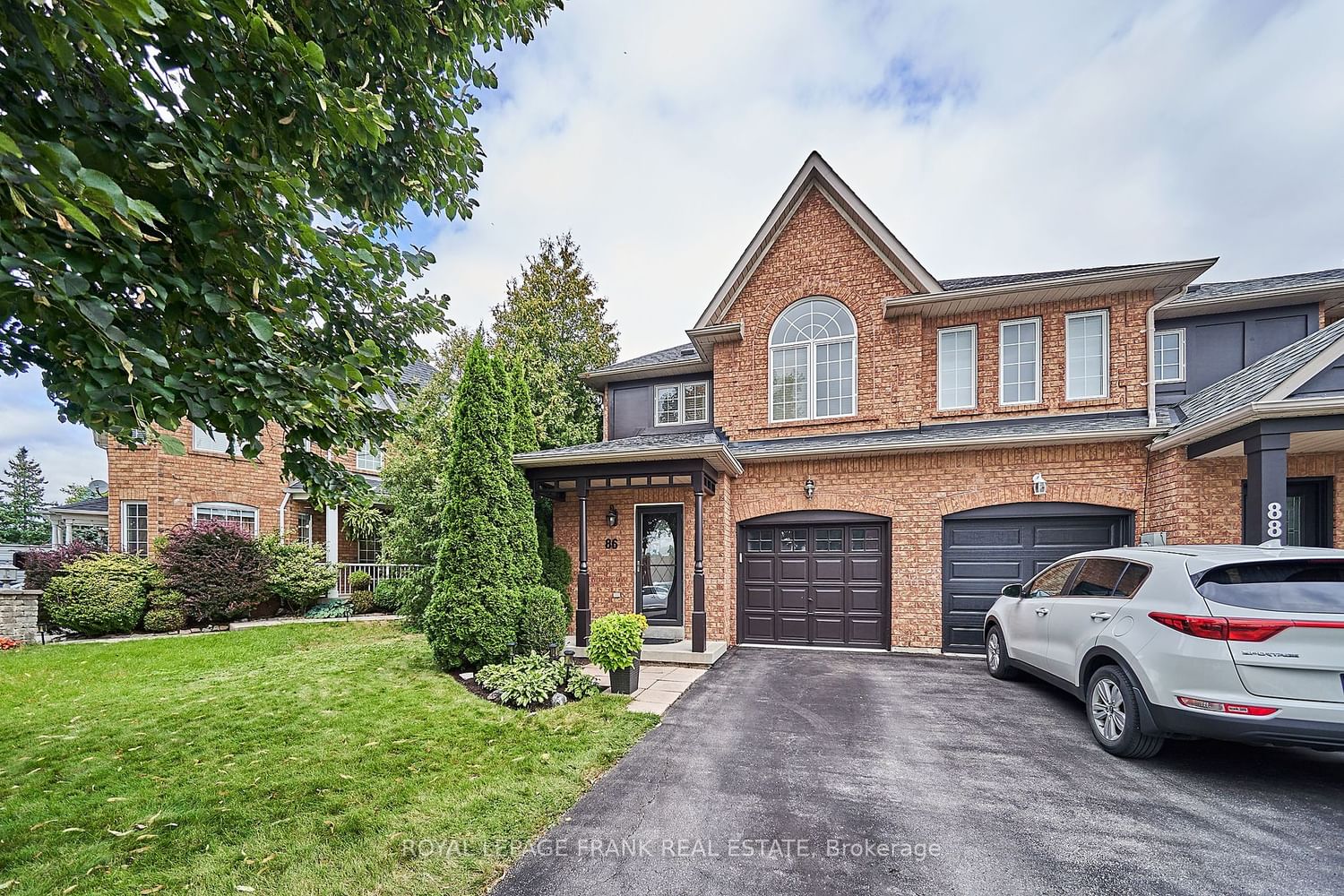$799,900
$***,***
3-Bed
3-Bath
Listed on 8/31/23
Listed by ROYAL LEPAGE FRANK REAL ESTATE
Welcome To This Elegant And Modern 3-Bedroom, 3-Bathroom Freehold End Unit Townhome That Offers Both Comfort And Convenience, Boasting A Finished Basement And A Prime Location Near Downtown Whitby, Highways, GO Train And All Essential Amenities. As You Step Inside, You'll Immediately Appreciate The Open-Concept Design That Seamlessly Connect The Main Living Spaces. The Kitchen, Thoughtfully Designed Is Perfect For Dining In And Is Equipped With Silestone Counters And Stainless Steel Appliances. The Living Room Features Stunning Hardwood Floors. Interior Access To The Garage Enhances The Practicality Of The Main Floor Space. The Primary Suite Boasts A Private En-Suite Bathroom And His & Her Closets. Plus, Enjoy The Convenience Of Upper Level Laundry! Beyond The Main Levels, The Finished Basement Provides Additional Living Space, Perfect For A Home Office, Family Room, Or Recreational Area.
Furnace (2021), A/C (2021), Humidifier (2021), BBQ Gas Line installed (2021), Nest Thermostat (2021), Shingles (2015).
E6780504
Att/Row/Twnhouse, 2-Storey
7
3
3
1
Built-In
3
Central Air
Finished
Y
N
Brick
Forced Air
N
$4,138.05 (2023)
82.10x35.27 (Feet) - 82.68 X 35.30 X 82.10 X 25.53
